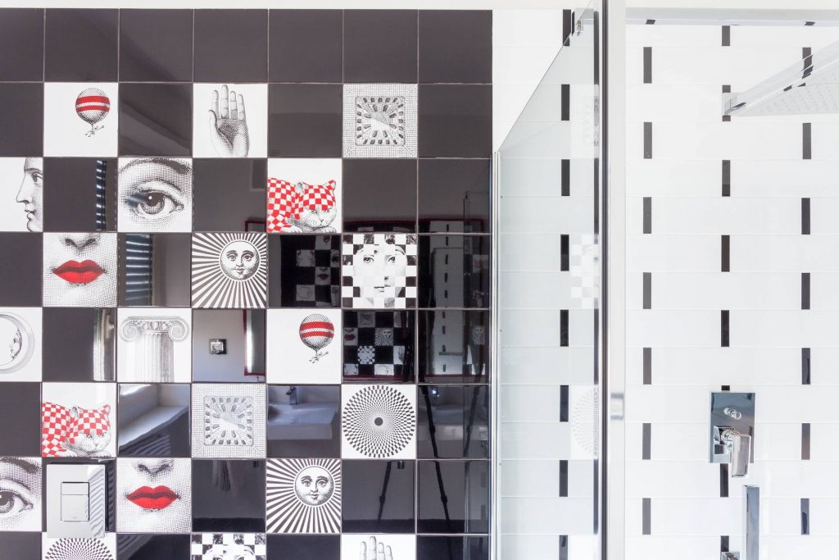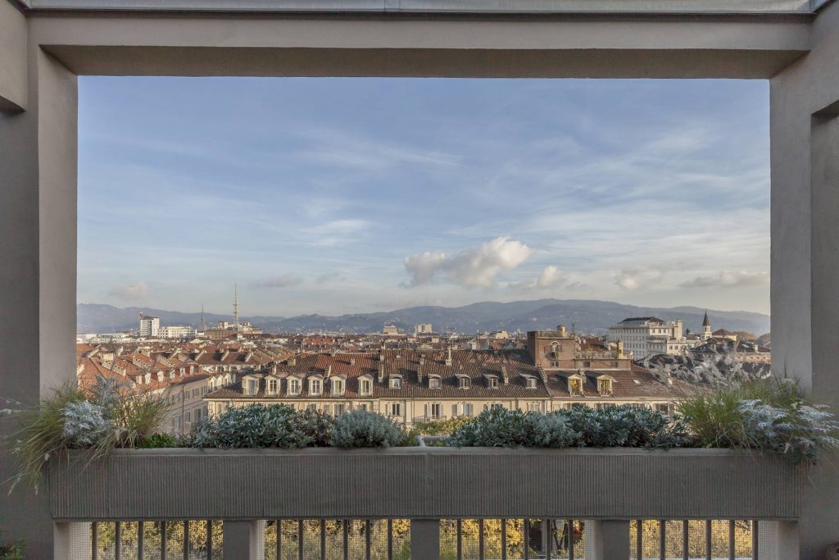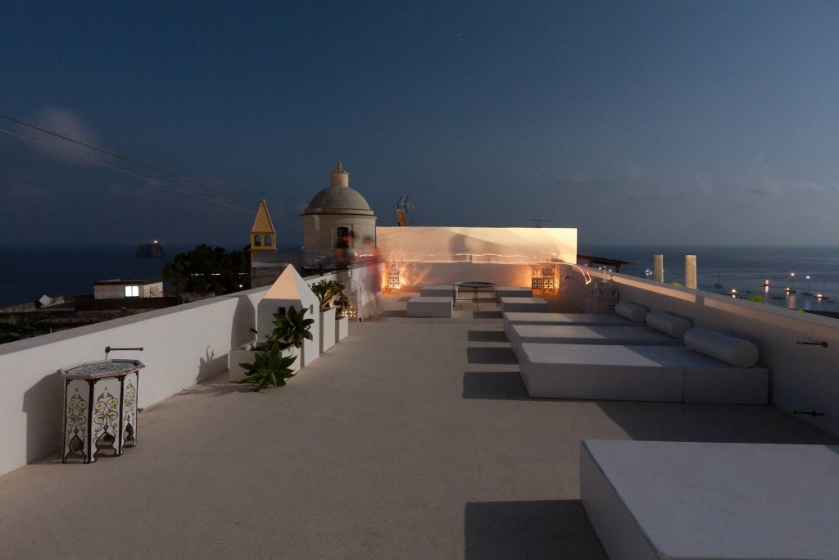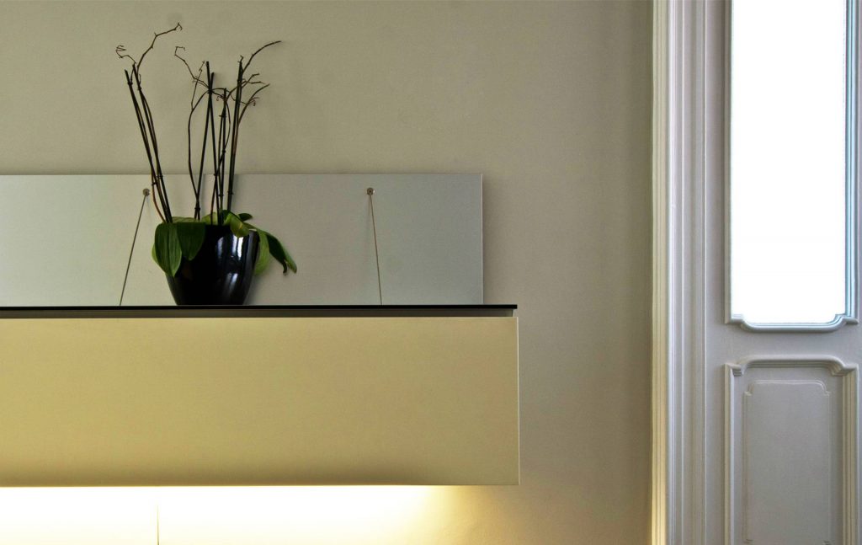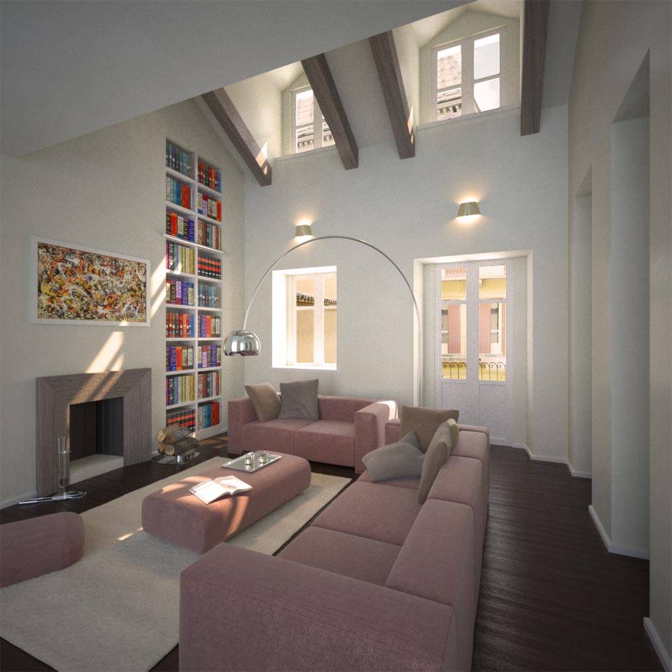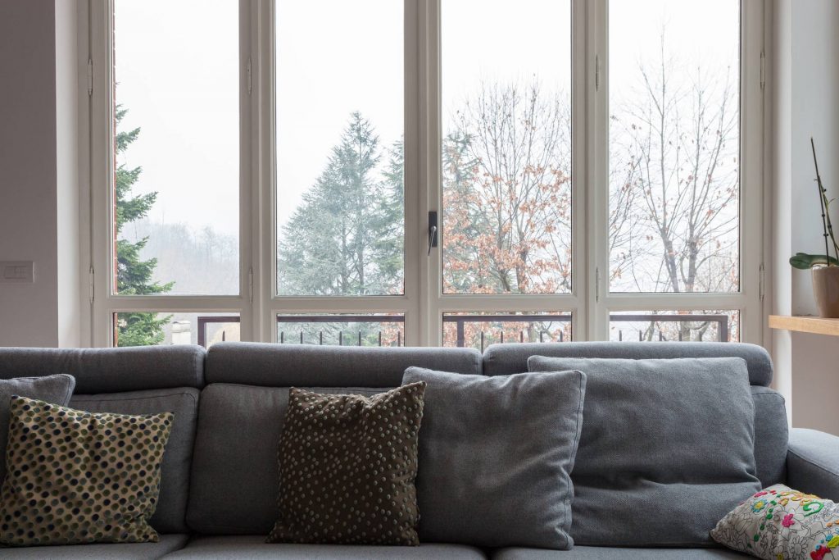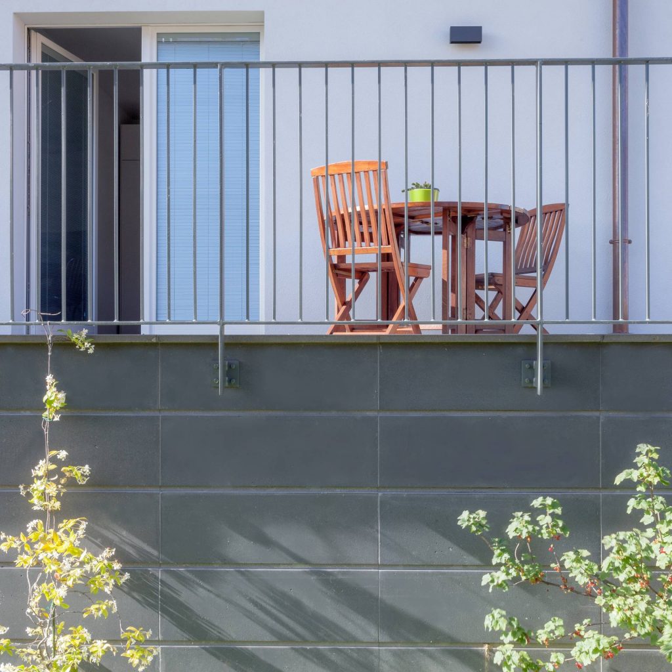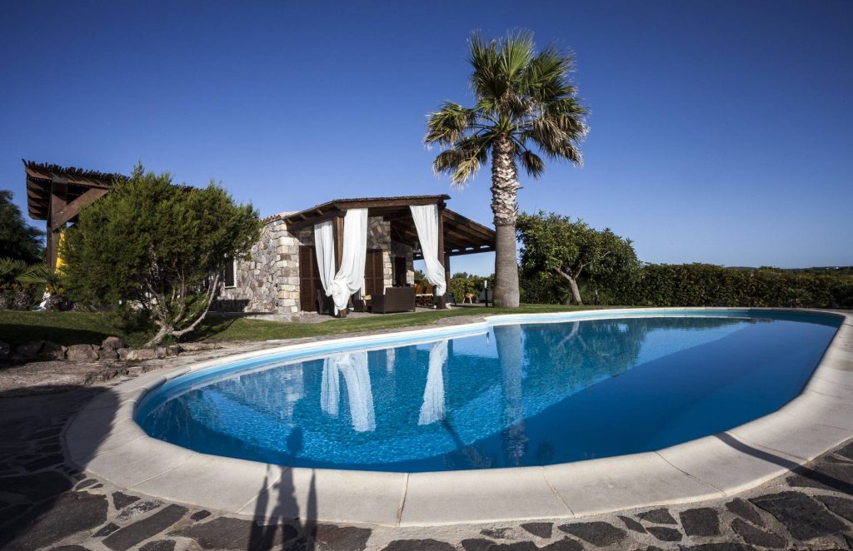In a building of the early twentieth century, in the heart of Turin, a representative office leaves the apartment that had been used as the headquarters for years. The family living on the same landing decided to restructure the former offices in order to enlarge their residence, taking advantage of the contiguity of the lodgings. However, they request to eventually have without too much effort two independent apartments back.
The intervention is designed to be completely reversible: with the system (heating, gas system, burglar alarm) prepared for two separate units.
From a functional and aesthetic point of view, the transformation aims to maintain and enhance the original characteristics of value, intervening with modern surfaces in the rooms “to be rebuilt”: bathrooms and entrance. The original parquet floors are entrusted to expert craftsmen, integrated where necessary with strips of national oak and polished.
The cement tiles are protected and all the floors are restored to their original splendour. Pure, minimalist lines are chosen for the new kitchen and bathrooms. The sober resin cladding solves the combination of the classic style of the rooms and the modern functionality of the service areas.
