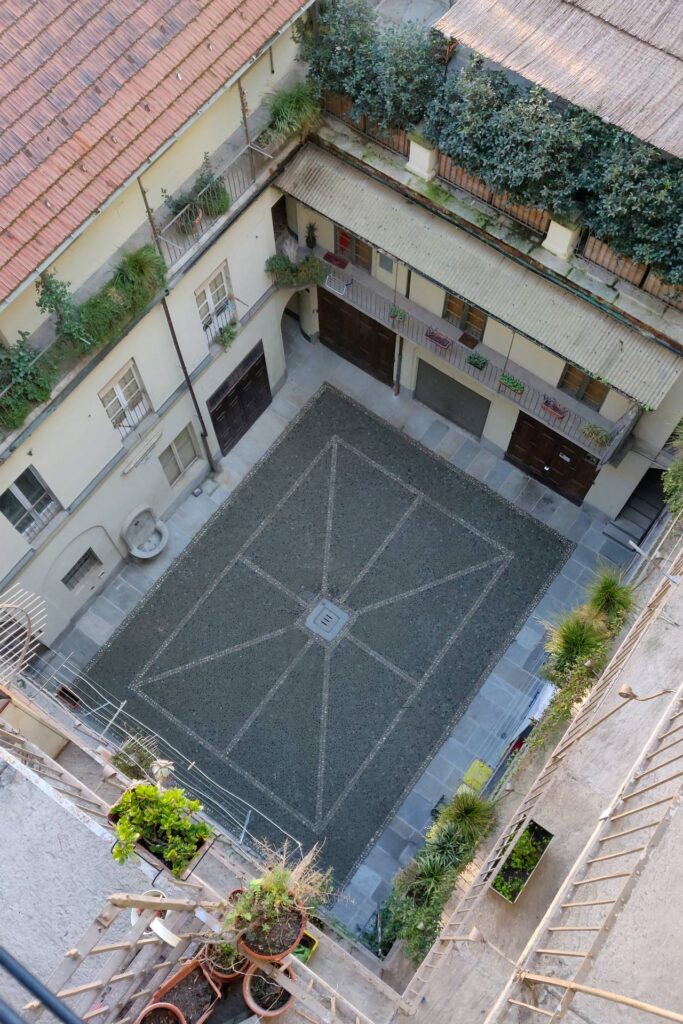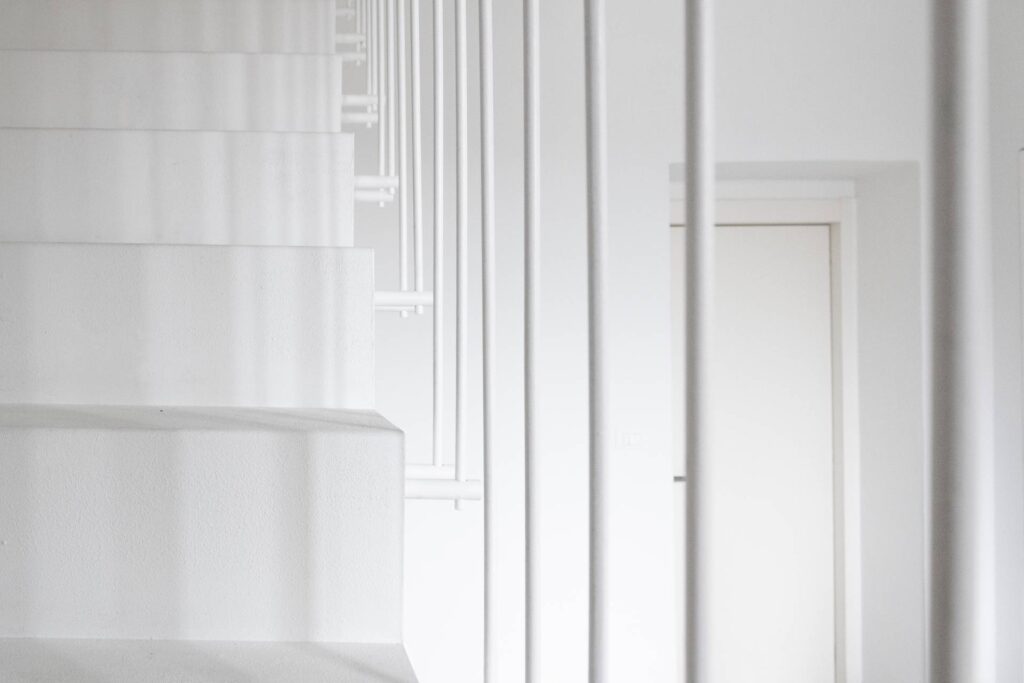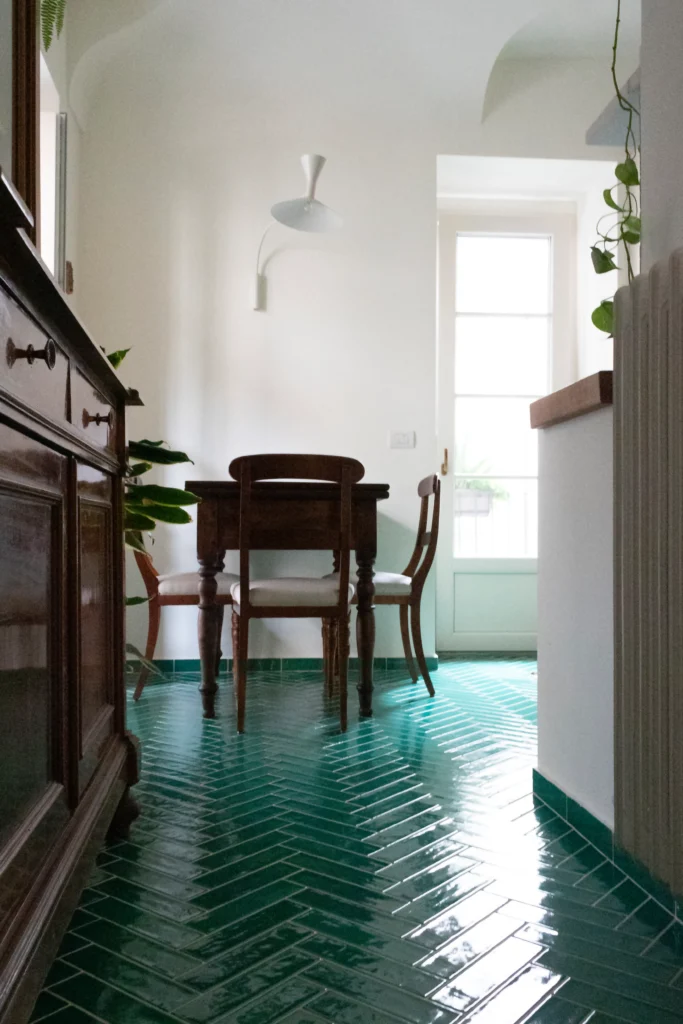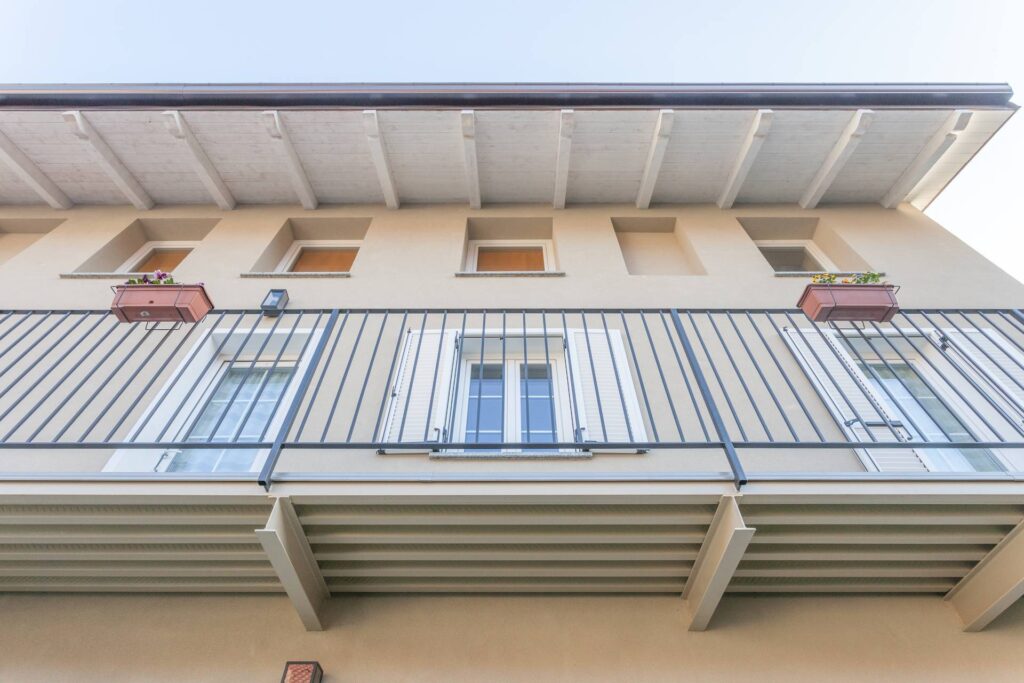Stilò recovers an old farmhouse in the Lanzo Valleys and from four rooms and a garage extracts two dwellings, one of which is a duplex, equipped with a terrace and a large attic.
The operation requires perseverance because it is a gymkhana between the constraints and the possibilities offered by the regulations.
In the end, after a long but not very long process, from four rooms (+ barn) with condoned garage, it was possible to realise two lodgings: one, small, on the ground floor, with a bright kitchen overlooking the private garden, tailored to the needs of the owner. The central location, the ease of access and the availability of private green space on the doorstep make this the perfect home for a single lady with a busy life full of relationships.
The upper floors offer a second dwelling for a younger tenant, which is independent and accessible by an iron ladder concealing a small storage room. The closure of the old barn allows the creation of a spacious sleeping area in the attic, connected to the first floor by a light metal staircase. The accommodation can also benefit from a large terrace for exclusive use, created on the roof of the new kitchen below.
The refurbishment has included significant energy efficiency improvements through insulation of the building envelope and seismic improvements.




